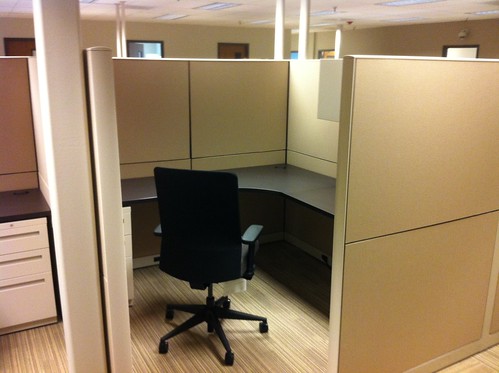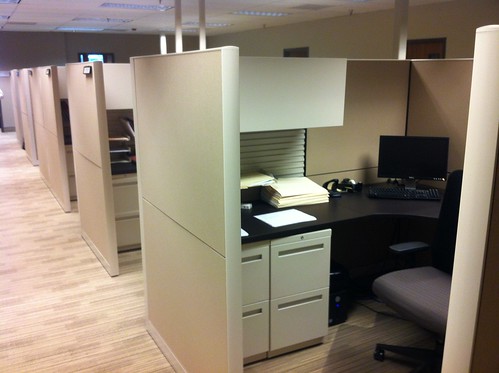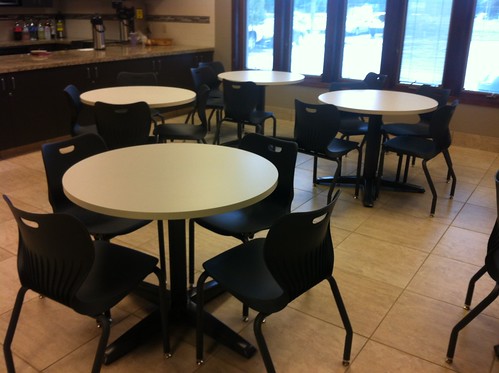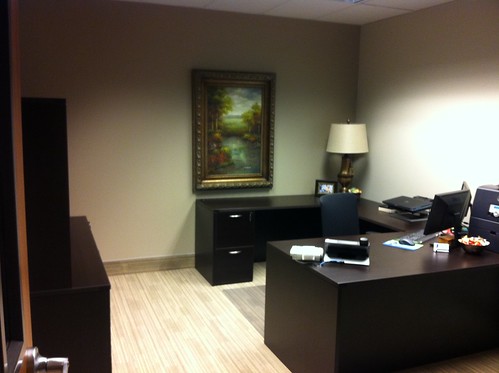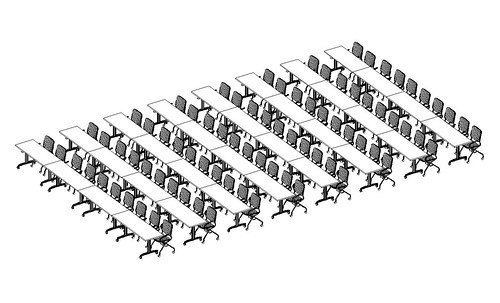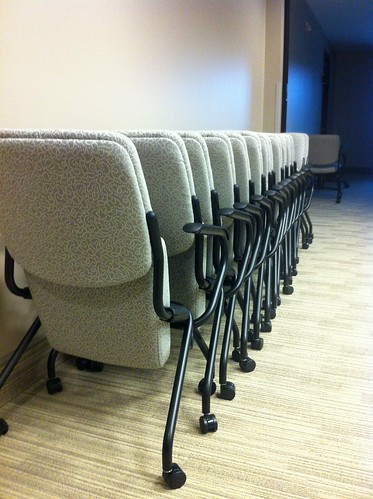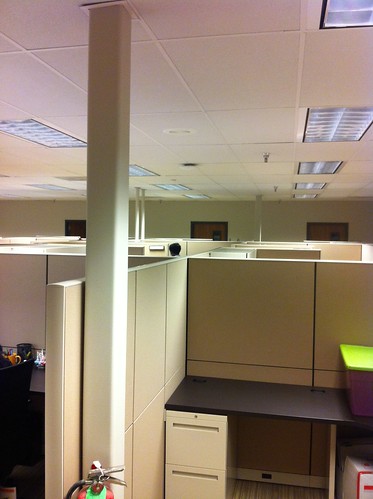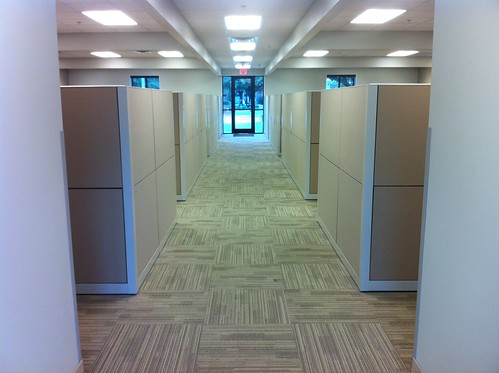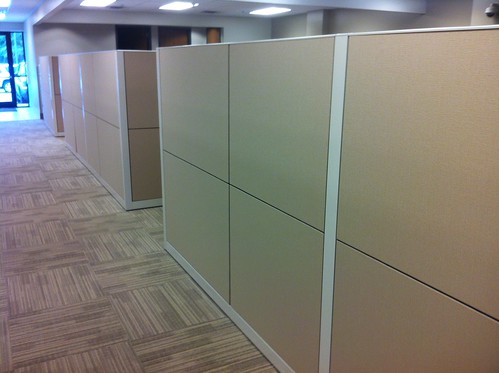The furniture we installed include a complete Panel System (Brand: Allsteel | Series: DNA ) consisting of 71 cubicles, Breakroom Tables (HON: Preside) and Chairs (HON: SmartLink), Training Tables (HON:Huddle) and Chairs (HON: Perpetual Nesting Chairs), Office Casegoods (Cherryman). We would classify project as a large furniture job at a mid range price.
The overall process took 5 months. During those 5 months we measured, developed and revised plans. We met with the architect to verify design would mesh with their plan and troubleshoot any foreseen issues. We also met with the electricians to discuss plans for running power and data to panel system. Meanwhile, we are continuously receiving and storing the furniture and formulating a plan of scheduled installations that coincided with the different phases of Goodwill’s renovation. We worked closely with the contractor and after each phase was complete we immediately installed the furniture for that phase. The project was completed in November of 2013.
In the early stage of construction of a new building we can typically meet with contractor and architect to make recommendations for changes that will ultimately create a “clean” installation such as run data and power from designated spot in the wall through panels rather than dropping down power poles. Because we installed this in phases, when entering the second phase Goodwill expressed that they would prefer no power poles extending up from the panels to the ceiling… so in the next phase we met with the electrician and no power poles were used. It is created a much cleaner installation. Renovations are harder to make changes than at the early stages of new construction, but in some cases these types of solutions can be accommodated.
We had to work around some obstacles such as altering our design to accommodate several support poles in the middle of the panel system area that had to fit into the work space.
Another obstacle was the carpet which the designer chose. It was in two foot squares. We had to maintain 4 foot and 6 foot aisle ways, causing us to adapt the panel system layout to fall exactly where it need to be. We included spacers into the design that would line up with the aisle edges, creating a beautiful line that complemented the decor.







